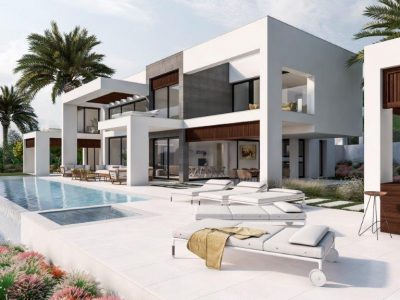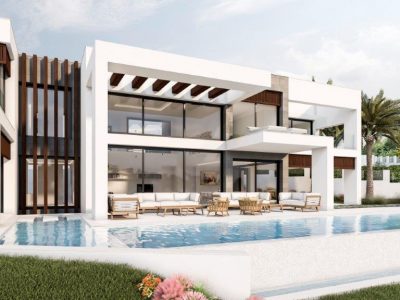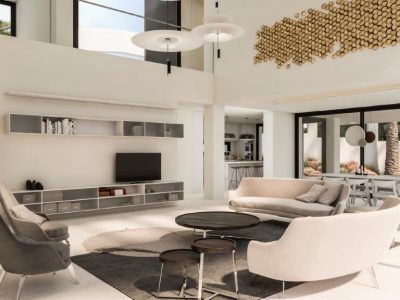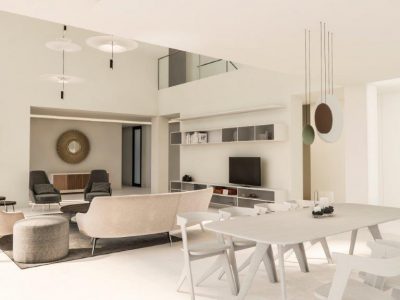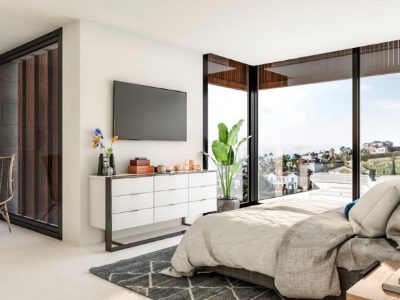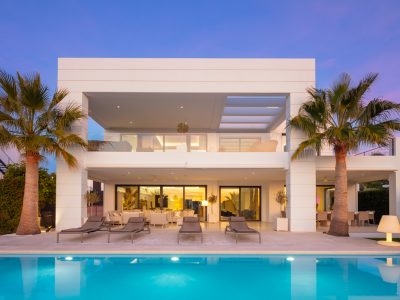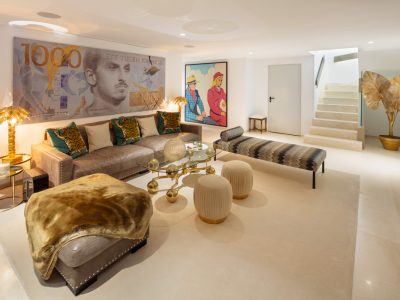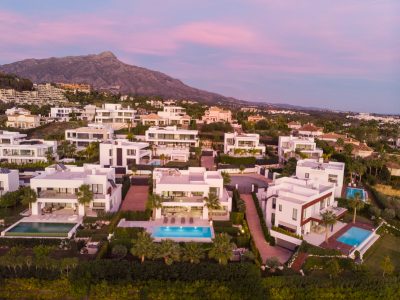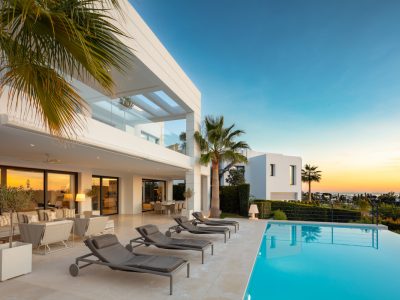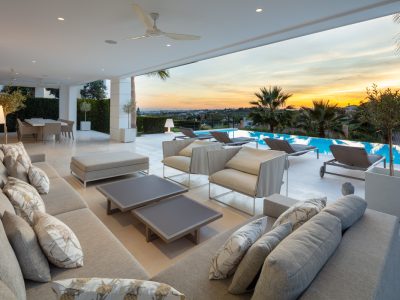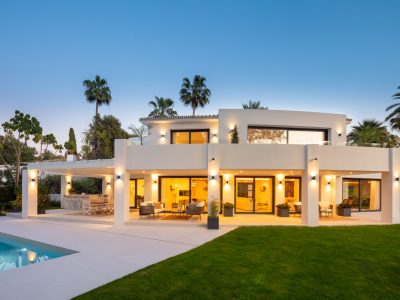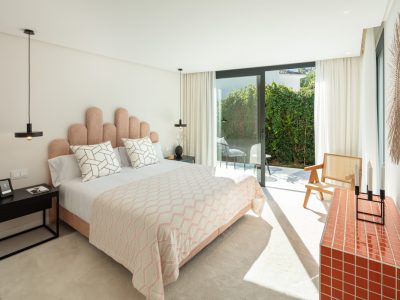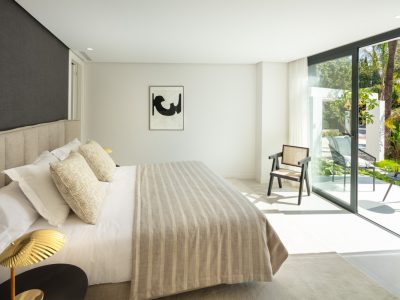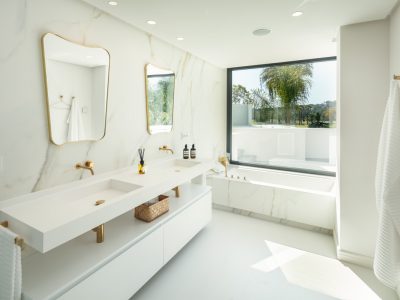Villa Sierra Blanca
€9,750,000
Description
Superb villa project being built on a corner plot very close to the security guard house in Sierra Blanca. The considerable elevated position above street level allows privacy and guaranteed views in the future and the separation to other plots across the streets makes it stand free and far from most neighbors. The captivating modern design features an imposing façade, high ceilings, rooms of large dimensions with floor to ceiling windows and doors. A lift gives access to the three levels of the house Three of the bedroom suites are distributed on upper floor, two additional ones on ground floor and the staff quarters with bathroom are on basement area. The living room features an impressive double height in its central area as a continuation of the entrance hall. The kitchen area is planned to be an open- plan space with the family room. The vehicle entrance to the large garage is at the southern side . On the same level there is a spa area with indoor pool , sauna and steam room plus an extra space to be developed according to the client’s needs.





















